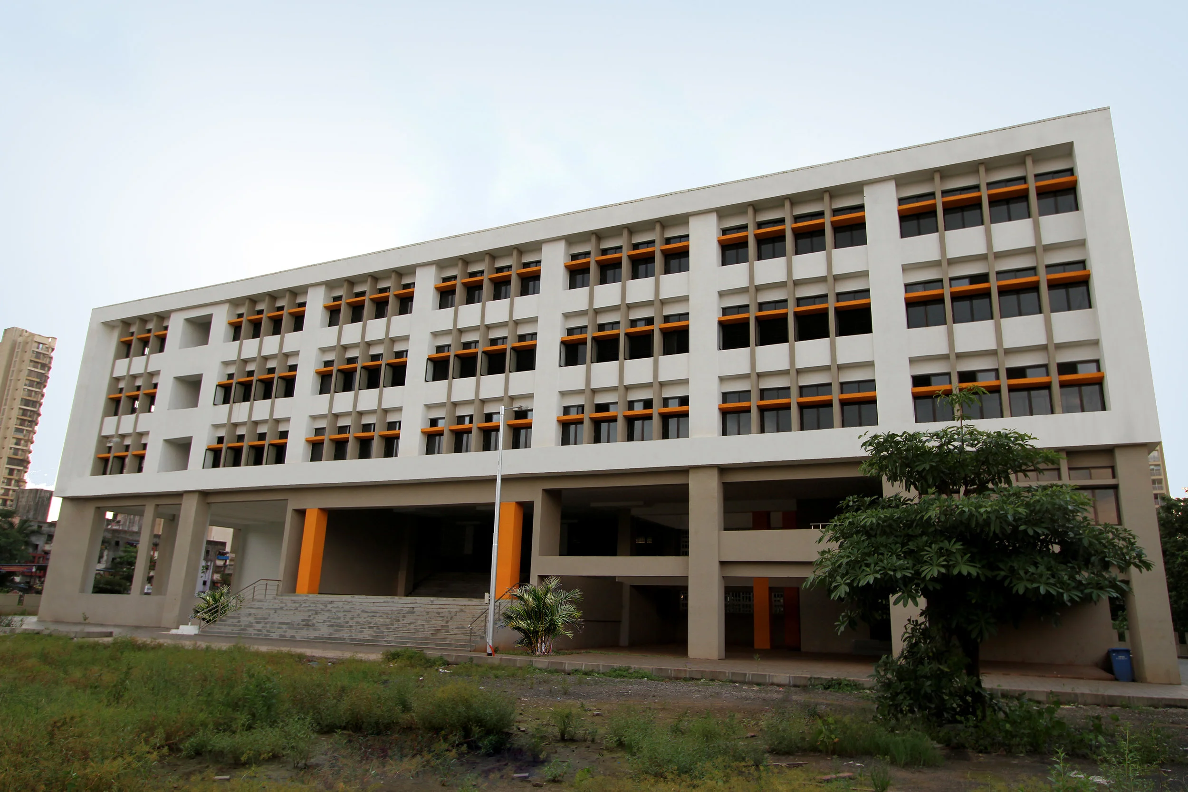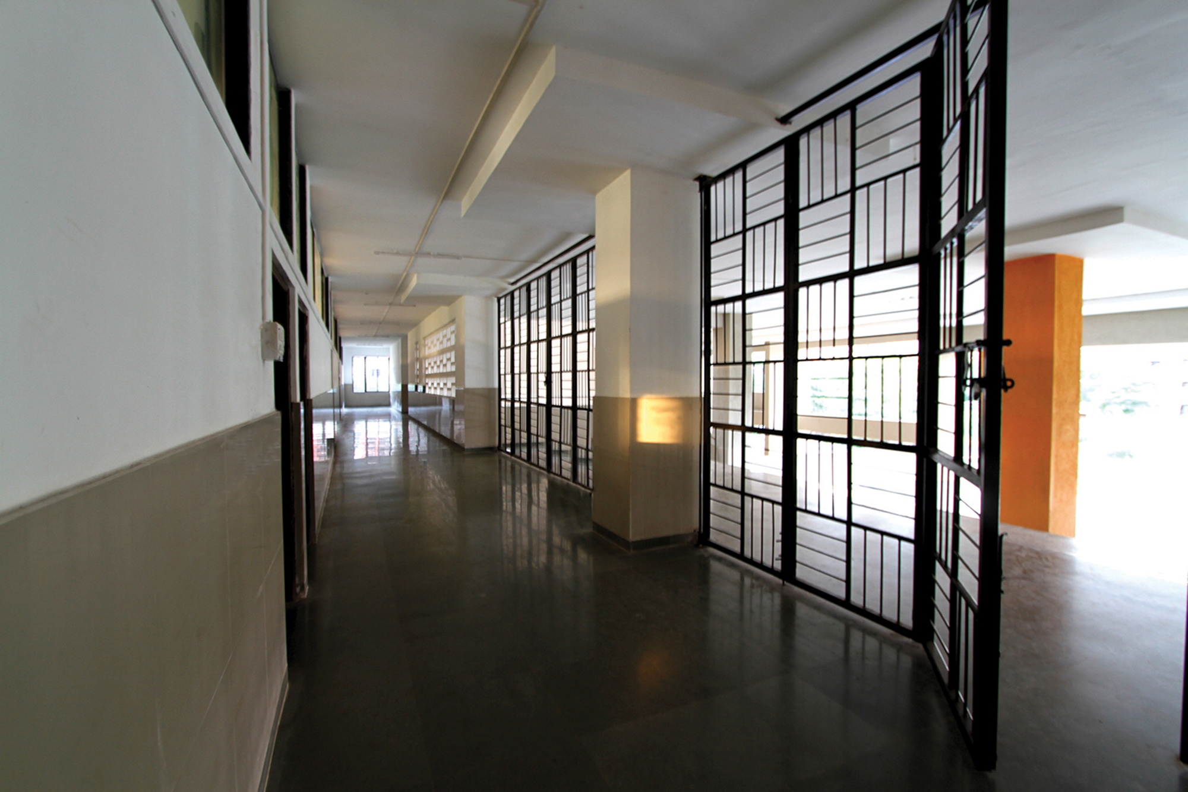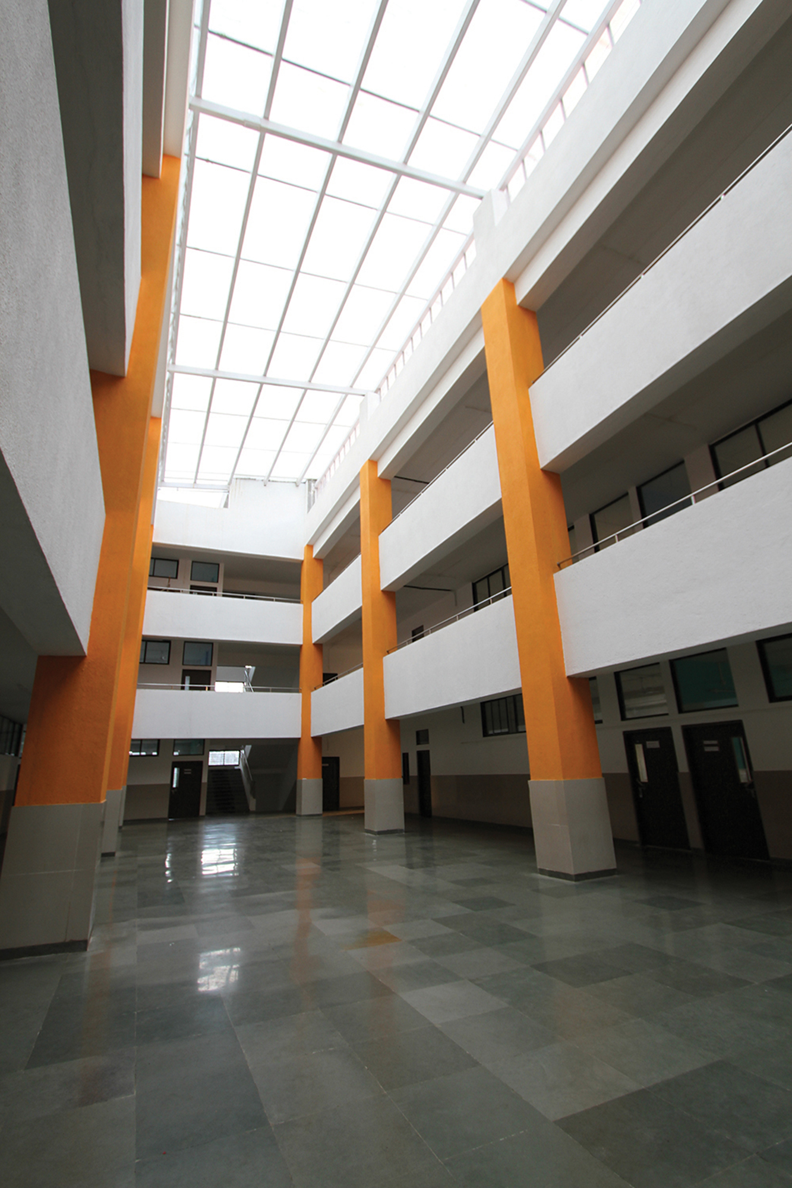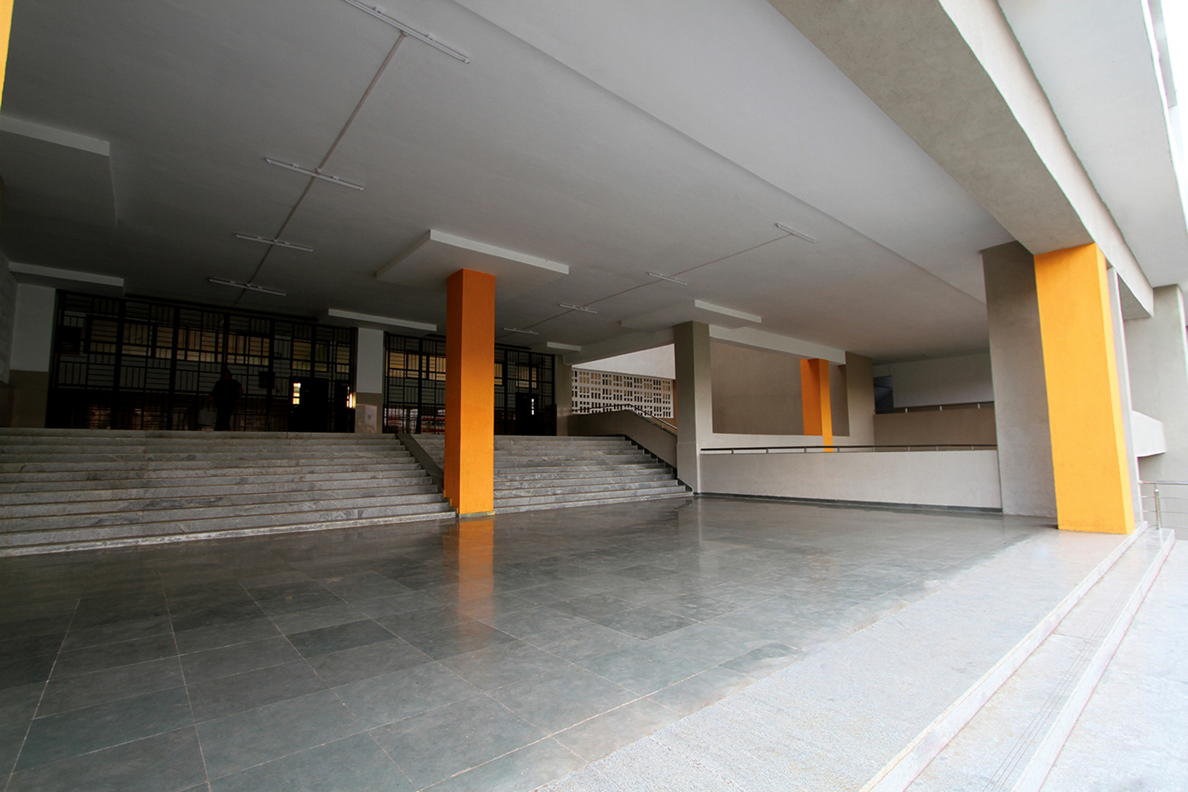Client - NAVI MUMBAI MUNICIPAL CORPORATION
It is an important aspect of a school that they operate as a unified institution that represent a set of values and morals which are taught to their students. The concept of membership to a school is paramount because it teaches children how to act as part of a collective, an education which serves vital later in life when interacting as a member of society. Commonly this membership is symbolized through the enforcement of school uniform. The architects, inspired by this principle, encourage this collective identity with the programmatic structure of their building.
The program of the building is designed around a central volumetric courtyard which intersects all floors save of the Ground and 1st floor. This space acts to visually unify the floors of the building and thus literally and perceptually promotes the inter-connectivity school and contributes to the sense of membership. A large mural borders one edge of the space and enhances aesthetics of the courtyard.
It was expressed by the client that the school must be designed with potential for expansion. As a result, the architects employed concepts of modularity to allow their design to increase the number of floors without detriment to the functionality of the program.
The design of the ground and first floor utilizes a different architectural language due to the variation in program. The two key spaces on these floors are the entrance and the assembly hall, both of which benefit from a double height ceiling to reflect their communal functions. The front entrance has been enhanced with grand steps to highlight the transition into the school, affirming to the children that they are entering the learning institution to which they are members.
There has been consideration for the younger children to have greater security within the school. This is achieved in two ways: by placing the classrooms on the first floor where they have greater privacy from the other children and by creating an exclusive and sheltered play area on the ground floor.










